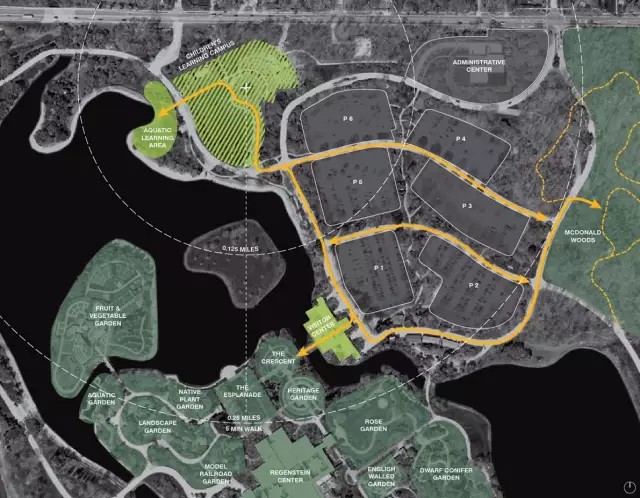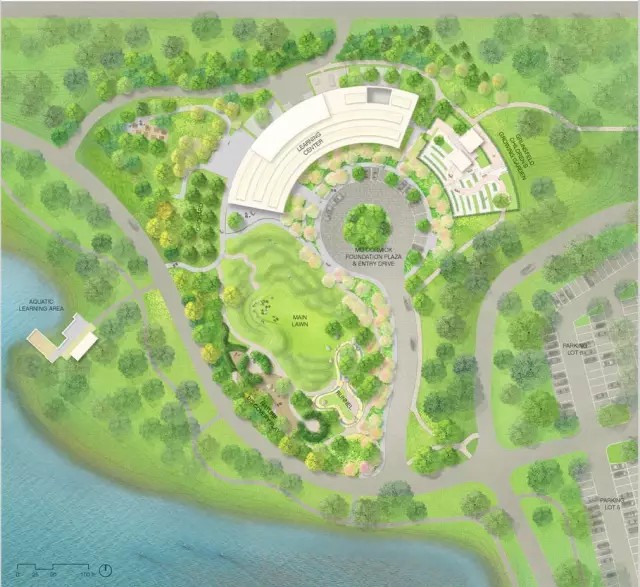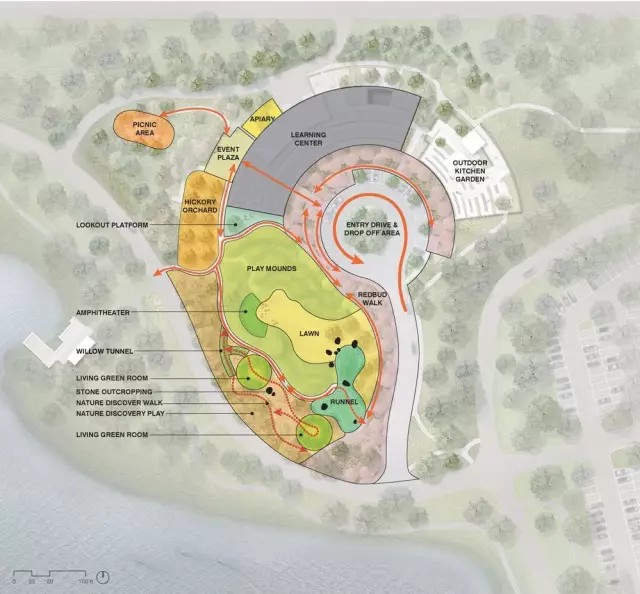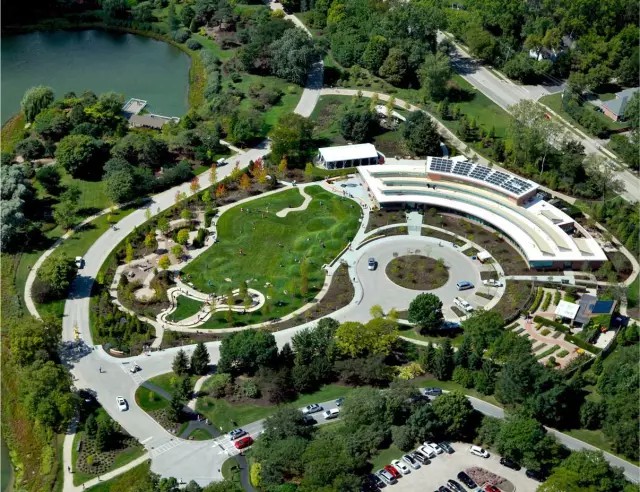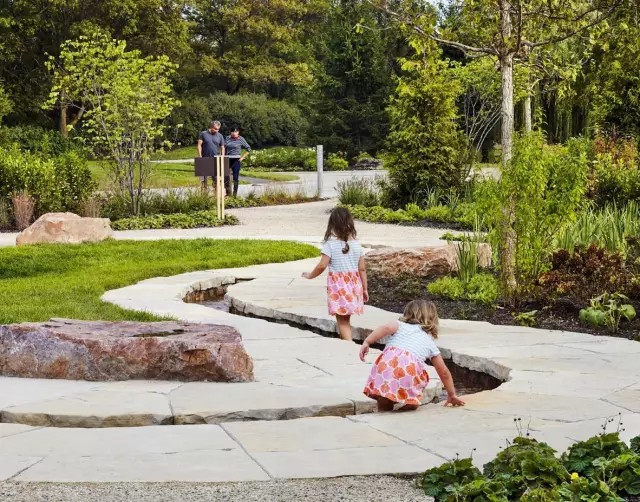綜合設計類
[優(yōu)秀獎]
Klyde Warren公園
Klyde Warren Park - Bridging the Gap in Downtown Dallas
地址:美國德克薩斯州達拉斯
設計:OJB景觀設計
英文介紹:
Klyde Warren Park is Dallas’s central urban park that has bridged the eight-lane Woodall Rodgers Freeway, which had been a barrier between Downtown and Uptown. The park reconnects the city’s downtown cultural district with the neighborhoods to the north. The park is designed to reflect the district through its modern design. The park has been warmly embraced by the community and has been a catalyst for economic development. Daily free activities include performances, lectures and fitness classes. A non-profit foundation manages operations and maintenance of the park. Built with public and private funds, the park features a flexible, pedestrian-oriented design, children’s park, great lawn, restaurant, performance pavilion, fountain plaza, games area, dog park and botanical garden. Dramatic environmental improvements include the sequestration of CO2 through native planted trees, temperature reductions from shade producing trees and canopies and water conservation through the subgrade reservoir’s collection of stormwater.
谷歌直譯:
克萊德沃倫公園(Klyde Warren Park)是達拉斯市中心的城市公園��,已經(jīng)連接了八街Woodall Rodgers高速公路����,該高速公路是市中心和上城之間的障礙�。公園將城市的文化區(qū)與北部的社區(qū)重新連接起來。該公園旨在通過其現(xiàn)代設計反映該地區(qū)���。公園受到社會的熱烈歡迎��,是經(jīng)濟發(fā)展的催化劑����。每日免費活動包括表演,講座和健身班����。非盈利性基金會管理公園的運營和維護。公園建有公共和私人基金�����,設有靈活的行人設計����,兒童公園,草坪���,餐廳��,表演亭��,噴泉廣場��,游樂區(qū)����,狗公園和植物園。
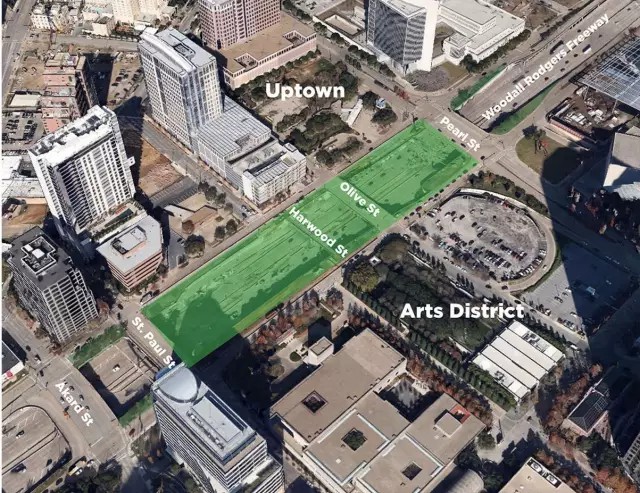
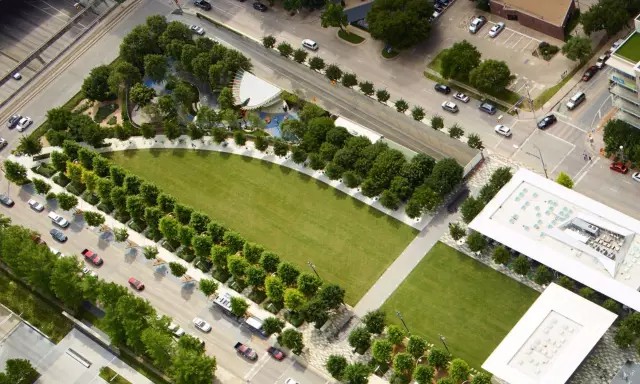
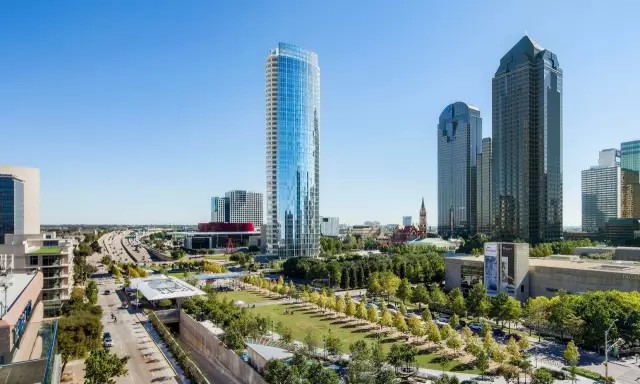
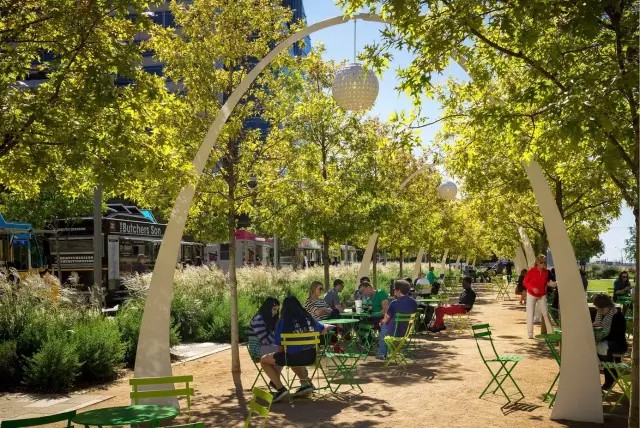
[榮譽獎]
入口花園
The Entrance Garden
地址:巴西圣保羅
設計:Alex Hanazaki Paisagismo
英文介紹:
This garden is a contemporary space in sync with Brazilian tropical heritage. It harmonizes a floating garden amidst water, lush greenery with bold, clean constructed elements.
谷歌直譯:
這個花園是與巴西熱帶遺產(chǎn)同步的現(xiàn)代空間����。它融合了一個浮動的花園,在水中�����,郁郁蔥蔥的綠化與大膽���,干凈的構(gòu)造元素。
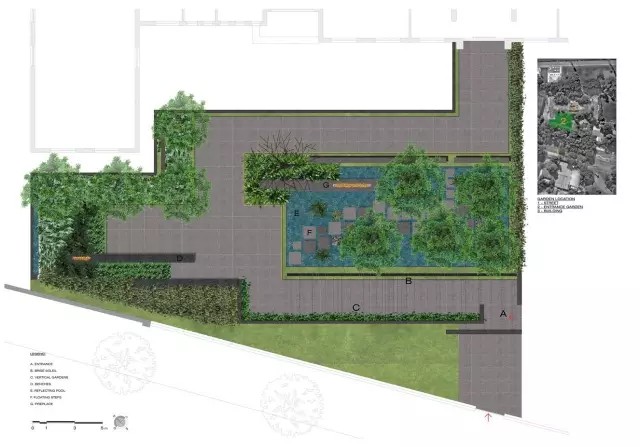
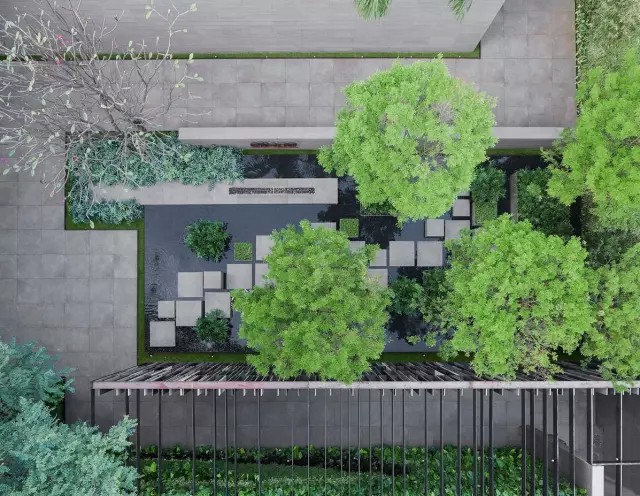
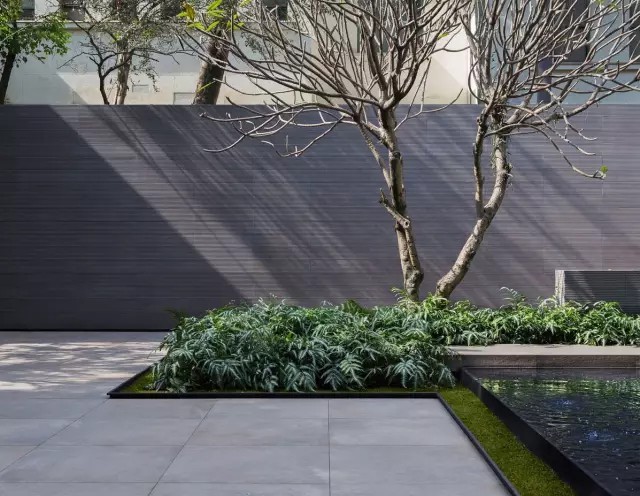
Windhover冥想中心
Windhover Contemplative Center
地址:美國加州舊金山
設計:Andrea Cochran Landscape Architecture
英文介紹:
The Windhover Contemplative Center, named for a series of paintings by artist Nathan Oliveira, simultaneously functions as an art gallery, spiritual sanctuary, and contemplative garden on the busy Stanford Campus.? Using Oliveira’s art as a vehicle for personal renewal, the center provides a place for students, faculty, and staff to decompress and re-center themselves.? The integrated design capitalizes on the building’s unique context -- adjacent to an existing oak woodland – to provide a series of spaces that allow visitors to experience Oliveira’s paintings in concert with an inspiring natural setting.? A collaborative approach to building and landscape shaped nearly every aspect of the design, from the carefully choreographed entry sequence; to the visual and physical permeability between the interior and exterior spaces; to the interplay between the building materials, light, and shadow.? Windhover represents a new typology for institutional design, offering a lush, green sanctuary for viewing art and fostering personal well-being.
谷歌直譯:
使用Oliveira的藝術作為個人更新的工具���,該中心為學生�,教師和工作人員提供了一個解壓縮和重新定位的地方���。綜合設計利用了建筑物獨特的環(huán)境�����,毗鄰現(xiàn)有的橡樹林地��,提供一系列空間���,讓游客能夠體驗奧利維拉繪畫與鼓舞人心的自然環(huán)境���。從設計精心編排的入門序列中,構(gòu)建和設計風景幾何的各個方面的協(xié)作方法; 內(nèi)部和外部空間之間的視覺和物理滲透性; 到建筑材料�����,光線和影子之間的相互作用�����。Windhover代表了機構(gòu)設計的新類型�,提供了一個郁郁蔥蔥的綠色圣地,用于觀賞藝術和培養(yǎng)個人幸福感���。
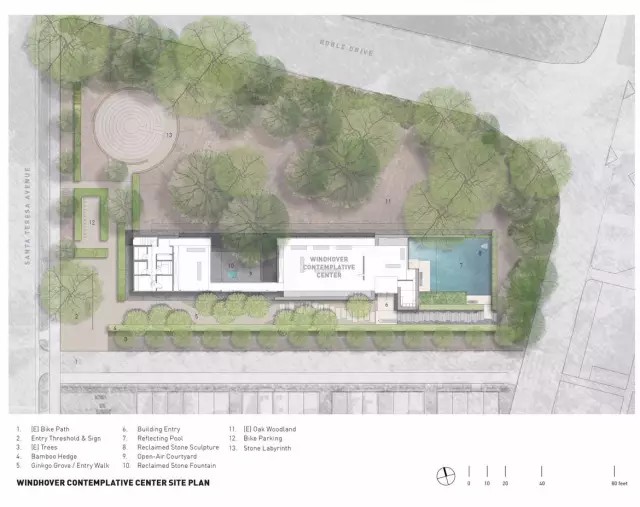
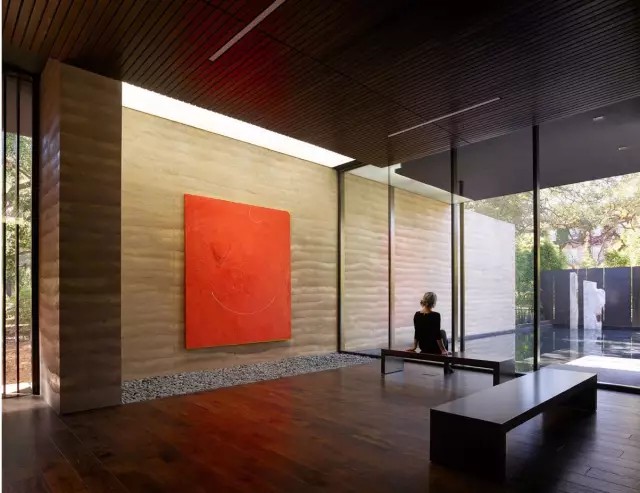
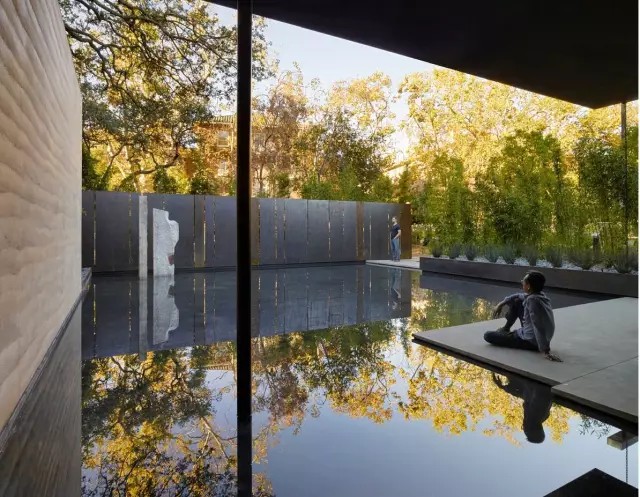
Owens湖大地藝術
Owens Lake Land Art
地址:美國加州因約縣
設計:NUVIS 景觀
英文介紹:
Honoring the past while shaping the future was the inspiration for the Land Art at Owens Lake. Collaboration between state and local agencies, community members, tribal leaders and biologists resulted in the artistic design solution, the ‘Whitecaps’.? Oriented along the north-south axis, the ‘Whitecaps’ recall the past when 80 mph winds blew across the 100-square-mile lake. Sculptural forms provide habitat benefits for migratory birds, mammals and invertebrates with stacked rock niches which offer protection from wind and predators.? Adhering to the approved dust mitigation measures, the landscape architect designed a functional solution which evolved into an art piece composed of simple materials and forms inspired by the Owens Valley.? The project evolved from State Agencies’ and client commitment to provide public access and hiking trails, create bird and mammal habitat, and preserve cultural resources while meeting dust emission controls.? The landscape architectural design showcases the unique site and has been instrumental in attracting new tourism to the area, improving local business, creating recreation opportunities, and increasing public dialog on water conservation.
谷歌直譯:
在塑造未來的過程中�,過去是歐文斯湖上的土地藝術的靈感�。國家和地方機構(gòu),社區(qū)成員�,部落領導和生物學家之間的合作導致了藝術設計解決方案“白皮書”��。沿著南北軸定向�,“白皮書”回憶過去�����,當80 mph風吹過100平方英里的湖泊時��。雕塑形式為候鳥���,哺乳動物和無脊椎動物提供棲息地益處��,并擁有堆疊的巖石棲息地�����,為風和捕食者提供保護���。景觀設計師堅持認可的減塵措施����,設計了一個功能性解決方案,演變成由歐文斯谷啟發(fā)的簡單材料和形式的藝術作品��。該項目從國家機構(gòu)和客戶的承諾演變而來,提供公共接入和遠足徑�����,創(chuàng)造鳥類和哺乳動物的棲息地�����,保護文化資源��,同時實現(xiàn)粉塵排放控制��。景觀建筑設計展示了獨特的景點�,有力吸引了該地區(qū)的新旅游業(yè),改善了當?shù)氐臉I(yè)務�,創(chuàng)造了娛樂機會,增加了公眾對節(jié)水的對話�����。
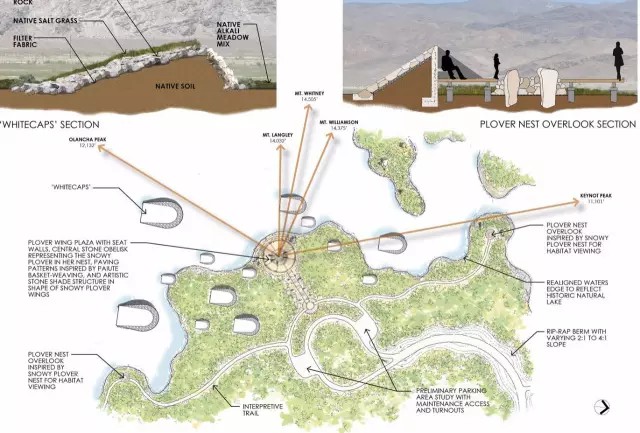
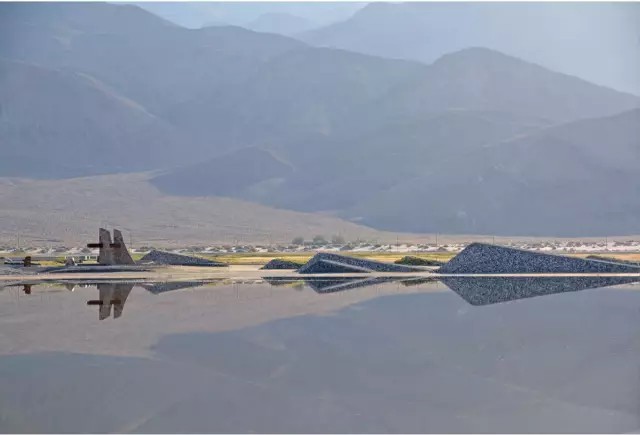
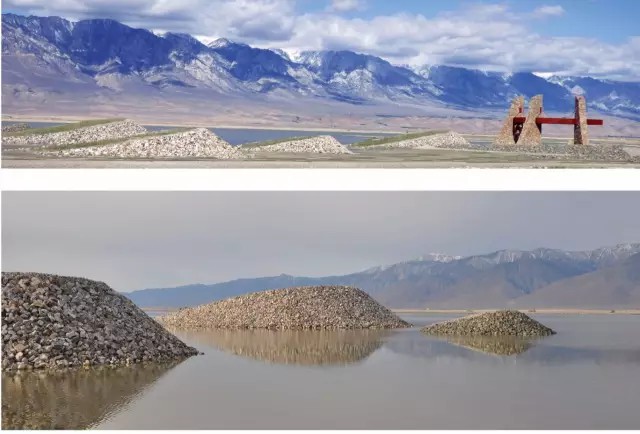
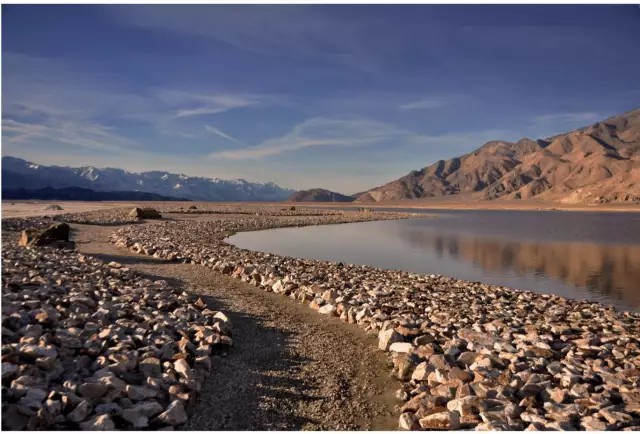
SteelStacks藝術+文化校園
SteelStacks Arts + Cultural Campus
項目:美國賓夕法尼亞州伯利恒
設計:WRT
英文介紹:
The SteelStacks Arts + Cultural Campus rose from the shadows of the former Bethlehem Steel Plant, invigorating the region through the transformation of an abandoned industrial site into a vibrant, urban, arts and entertainment destination. The project demonstrates the power of design to catalyze community revitalization, by paying homage to the history and integrity of the site, and allowing visitors the opportunity to once again stand at the foot of the iconic Bethlehem Steel blast furnaces. The project seamlessly knits together the reinvented steel plant site with an established neighborhood and its commercial corridor, building a heightened sense of community across the City of Bethlehem and Lehigh Valley region.
谷歌直譯:
鋼架藝術+文化校園從前伯利恒鋼鐵廠的陰影中崛起���,通過將廢棄的工業(yè)場地轉(zhuǎn)變?yōu)槌錆M活力的城市藝術和娛樂目的地�,振興該地區(qū)。該項目展示了設計的力量�����,通過向現(xiàn)場的歷史和誠信致敬���,并讓游客有機會再次站在標志性的伯利恒鋼鐵高爐腳下�,推動社區(qū)振興�����。該項目無縫地將重建的鋼鐵廠場與一個既定的鄰里和商業(yè)走廊相結(jié)合�����,在伯利恒市和利哈谷地區(qū)建立了更高的社區(qū)意識�����。
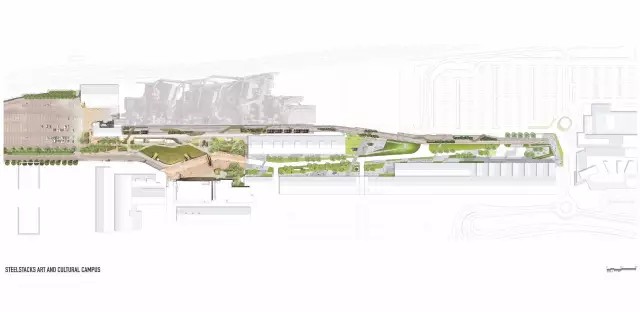
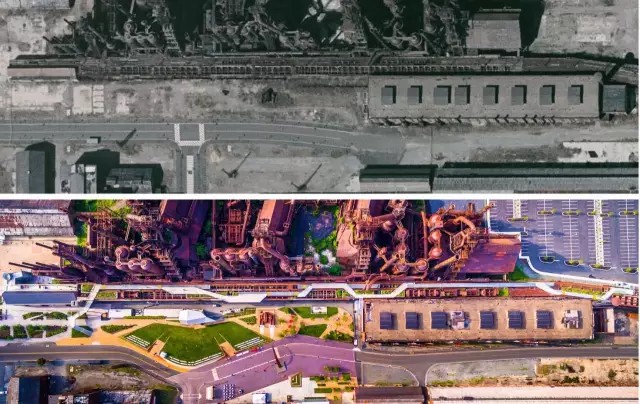

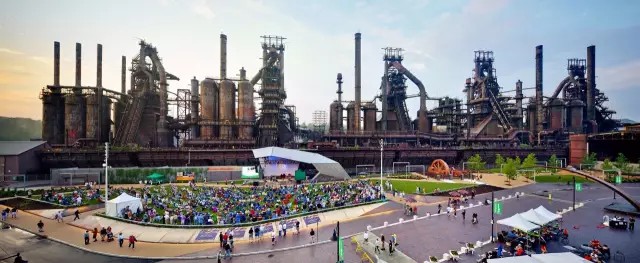
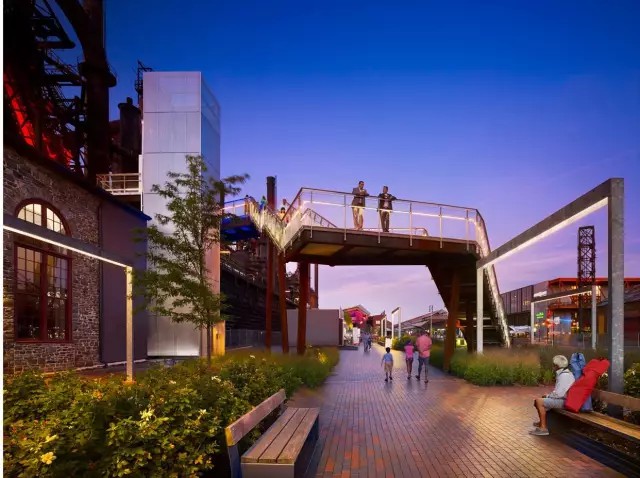
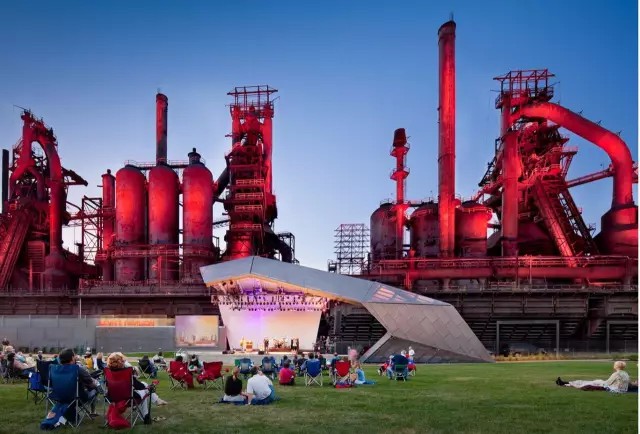
中央海堤項目
Central Seawall Project
地址:美國紐約州紐約市
設計:James Corner Field Operations LLC
英文介紹:
Seattle’s Central Seawall Project replaced 3,700 linear feet of derelict seawall with a new state-of-the-art, seismic-resistant seawall that is seamlessly integrated with an unprecedented salmon migration corridor, an enhanced tidal marine environment, and an updated pedestrian promenade. The Central Seawall Project is a massive urban infrastructure project which addresses current issues of sea level rise, ecology and aquatic habitat rehabilitation while in the center of a large port city.
The Central Seawall Project is unique among public realm projects due to the high level of collaboration between landscape architecture, civil/structural/marine engineering, infrastructure specialists, and aquatic habitat specialists. Innovative habitat creation is paired with integrated public realm design, which both contribute to the health of marine life while positively engaging the public in understanding all issues at stake. The result is a new model for infrastructure investment that benefits the city, the public, and the ecosystem.
谷歌直譯:
西雅圖中央海堤項目用一個新的最先進的抗震海堤取代了3,700平方英尺的廢棄海堤�����,與前所未有的鮭魚遷徙走廊���,增強的潮汐海洋環(huán)境和更新的行人長廊無縫融合��。中央海堤工程是一個龐大的城市基礎設施項目�,旨在解決當前大型港口城市中心地區(qū)海平面上升��,生態(tài)和水生棲息地復興問題�����。
由于景觀建筑��,民用/結(jié)構(gòu)/海洋工程����,基礎設施專家和水生棲息地專家之間的高度合作,中央海堤工程在公共領域項目中是獨一無二的����。創(chuàng)新的棲息地創(chuàng)造與綜合的公共領域設計配合,既有助于海洋生物的健康�����,同時積極參與公眾了解所有有關的問題���。結(jié)果是一個新的基礎設施投資模式���,有利于城市�,公眾和生態(tài)系統(tǒng)�。
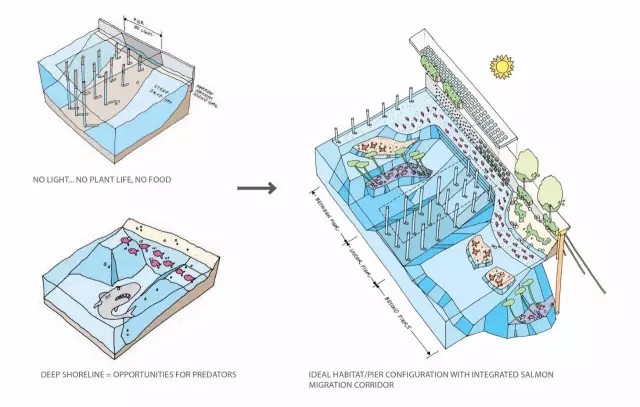
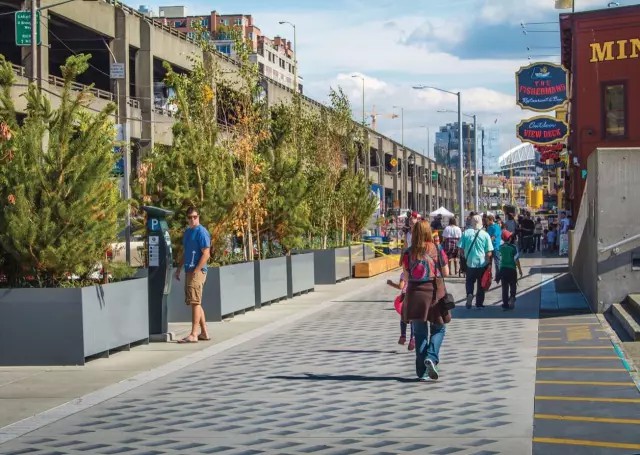
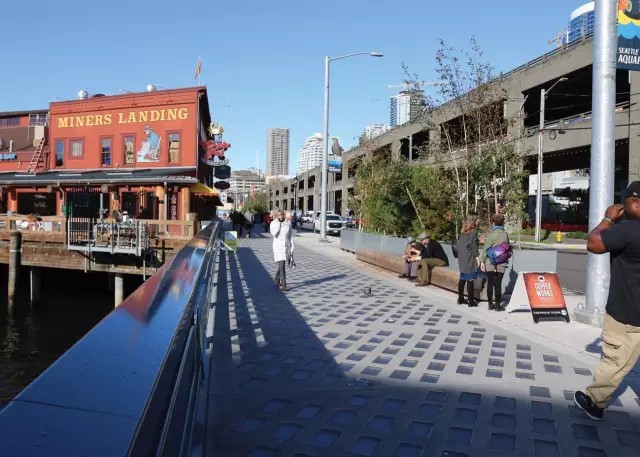
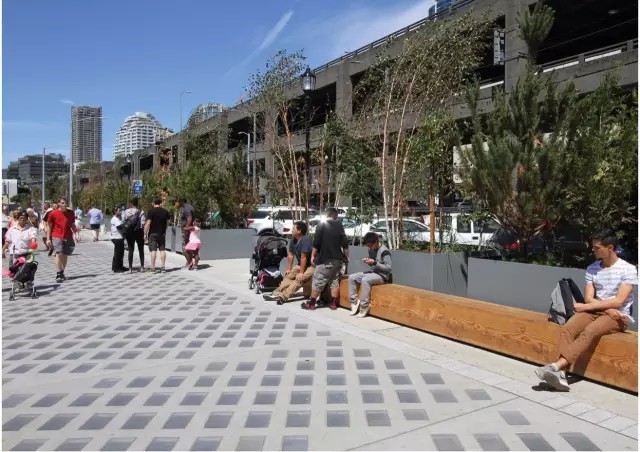
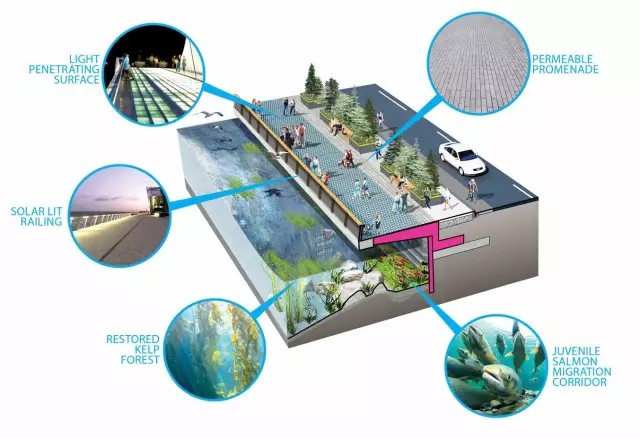
北卡羅來納州藝術博物館文化與生態(tài)的融合
Merging Culture and Ecology at The North Carolina Museum of Art
地址:美國北卡羅來納州羅利市
設計:Surface 678?
英文介紹:
The North Carolina Museum of Art (NCMA) is situated on 164-acres of picturesque rolling hills in one of the fastest growing urban regions in the country. With its vision: “To enrich lives through the power and wonder of art,” the museum embodies the heart of visual arts and design for the entire state. In addition to extensive interior galleries, the museum has created one of the largest curated art parks in the world. The landscape architect was engaged to develop a comprehensive master plan for the park, as well as the design and construction of this project, which encompasses 28.3 acres of sculpted landscapes, gardens and progressive stormwater features that combine to create a systems-based landscape that celebrates the synergistic relationship between culture, art, and ecology.
谷歌直譯:
北卡羅來納州藝術博物館(NCMA)位于全國發(fā)展最快的城市之一,占地164英畝的風景如畫的連綿起伏的山丘��。憑借其愿景:“通過藝術的力量和奇跡豐富生活”�,博物館體現(xiàn)了整個國家視覺藝術和設計的核心。除了廣泛的室內(nèi)畫廊����,博物館還創(chuàng)造了世界上最大的策展藝術公園之一。景觀設計師致力于為公園開發(fā)綜合總體規(guī)劃���,以及該項目的設計和建設����,其中包括28.3英畝的雕刻景觀��,花園和漸進的雨水特征�����,結(jié)合創(chuàng)造一個系統(tǒng)化的景觀慶祝文化,藝術與生態(tài)之間的協(xié)同關系����。

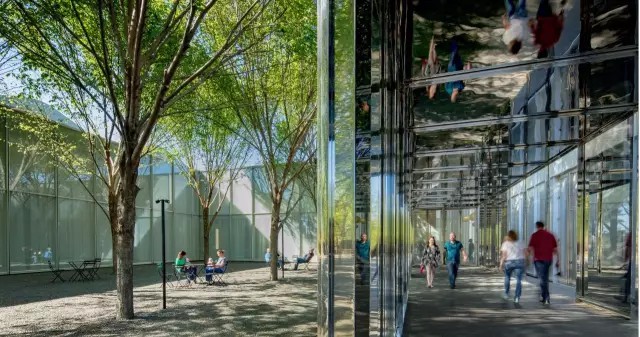
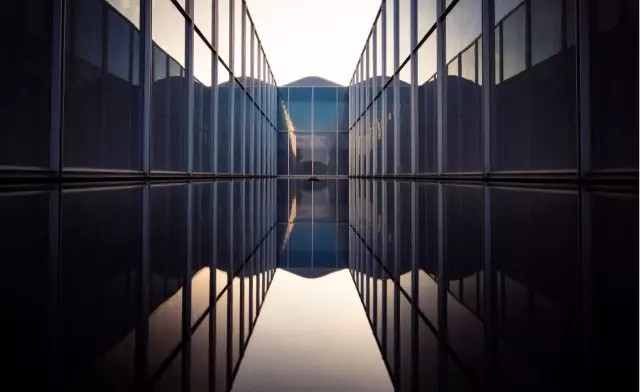
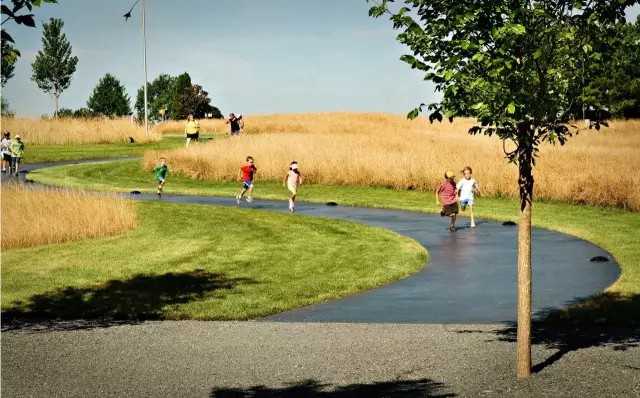
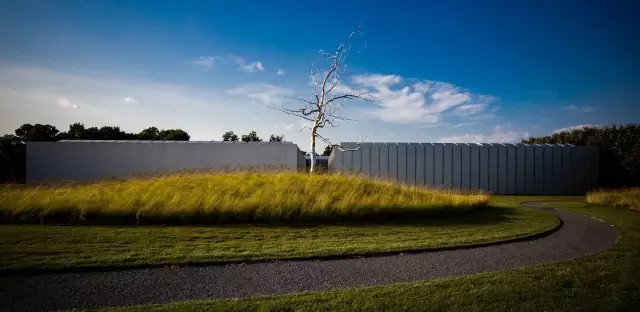
芝加哥盆景園:Regenstein學習中心
Chicago Botanic Garden: The Regenstein Learning Campus
地址:美國伊利諾伊州芝加哥市Chicago, IL, USA
設計:Mikyoung Kim Design 與 Jacobs/Ryan Associates
英文介紹:
The Regenstein Learning Campus is a new environmental discovery center and nature playground at the Chicago Botanic Garden.? This six-acre horticultural campus serves a vibrant community of families, offering an interactive experience with the natural world, while advancing the institution’s influence as a science and horticultural center that serves more than 125,000 people each year.?? The design immerses families and children of all ages to a variety of outdoor experiences that include inquiry focused learning and play that engenders a deeper understanding of ecological systems.? The expansive garden includes a variety of natural experiences and explorations as visitors weave through the grassy mounds, water-play runnel, boulders, diverse woodland plantings and willow tunnels.?? This regenerative project is envisioned as a gateway to the natural world; one that highlights creative discovery in all seasons.
谷歌直譯:
瑞根斯坦學習園區(qū)是芝加哥植物園的一個新的環(huán)境發(fā)現(xiàn)中心和自然游樂場�。這個占地六英畝的園藝園區(qū)是一個充滿活力的家庭社區(qū),提供與自然世界的互動體驗��,同時將該機構(gòu)的影響力提升為每年為12.5萬人以上的科學園藝中心�����。該設計將各個年齡段的家庭和孩子們?nèi)谌氲礁鞣N戶外體驗中��,包括以探究為重點的學習和游戲�����,從而更深入地了解生態(tài)系統(tǒng)��。廣闊的花園包括各種自然的經(jīng)驗和探索����,游客通過草地,水上運動�,巨石���,多樣的林地播種和柳條隧道進行編織。這個再生工程被設想為通向自然世界的門戶; 一個突出創(chuàng)造性發(fā)現(xiàn)在所有季節(jié)��。
